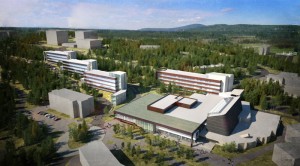UAF, private partner plan dining, residence hall facilities
July 2, 2012

907-474-7902
7/2/12
The University of ˛˛˛Ż┤ź├Ż Fairbanks has contracted with a private company to develop new dining and residence hall facilities adjacent to Wood Center.
Construction on the dining facility, which will replace the aging Lola Tilly Commons, is slated to begin in March 2013. The 34,000-square-foot dining facility would be an addition to Wood Center and would include a ground-level coffee shop, a new marche-style dining area and remodeled student services offices. Financing and design plans for the new facility are scheduled to go before the UA Board of Regents in the fall. If approved, the new facility will open in August 2014.
The new residence halls will be built along Copper Lane, from the area across the street from the Moore-Bartlett-Skarland complex to the new dining facility. Three 100-bed buildings with suite-style accommodations are planned. The goal is to start construction on the new residence halls in 2014, with an eye on having them ready for students to move in at the beginning of the 2015-2016 school year.
The projects are a new model of capital construction for UAF: a public-private partnership. UAF has contracted the majority of the capital processÔÇöincluding financing, design, architecture and constructionÔÇöto Lorig Associates of Seattle. Lorig has contracted with several ˛˛˛Ż┤ź├Ż companies, including Ghemm Company and Design ˛˛˛Ż┤ź├Ż, to work on the projects, while the universityÔÇÖs project manager guides the project through completion. Once they are complete, UAF will lease-to-own the buildings from Lorig.
The public-private partnership model allows UAF to make improvements to the campusÔÇÖ student-life facilities while limiting the amount of funding needed from the state. UAF plans to fund the dining facility lease payments with room and board plan revenue and ask the Board of Regents to include a portion of the residence hall facilityÔÇÖs lease payment in its state budget request.
"The expansion of Wood Center through a new dining facility will significantly increase programming opportunities in our student center,ÔÇŁ said Mike Sfraga, vice chancellor for university and student advancement. ÔÇťCoupled with the planned addition of three residence halls, these new student-focused facilities will transform the student experience at UAF."
ADDITIONAL CONTACTS: Jenny Campbell, project manager, at 907-474- 5598 or jlcampbell@alaska.edu. Mike Sfraga, vice chancellor, 907-474-6533 or msfraga@alaska.edu.
NOTE TO EDITORS: Campbell is only available for in-person interviews Monday, July 2 until 2 p.m. and will be available via phone the rest of the week.
MG/7-2-12/001-13


